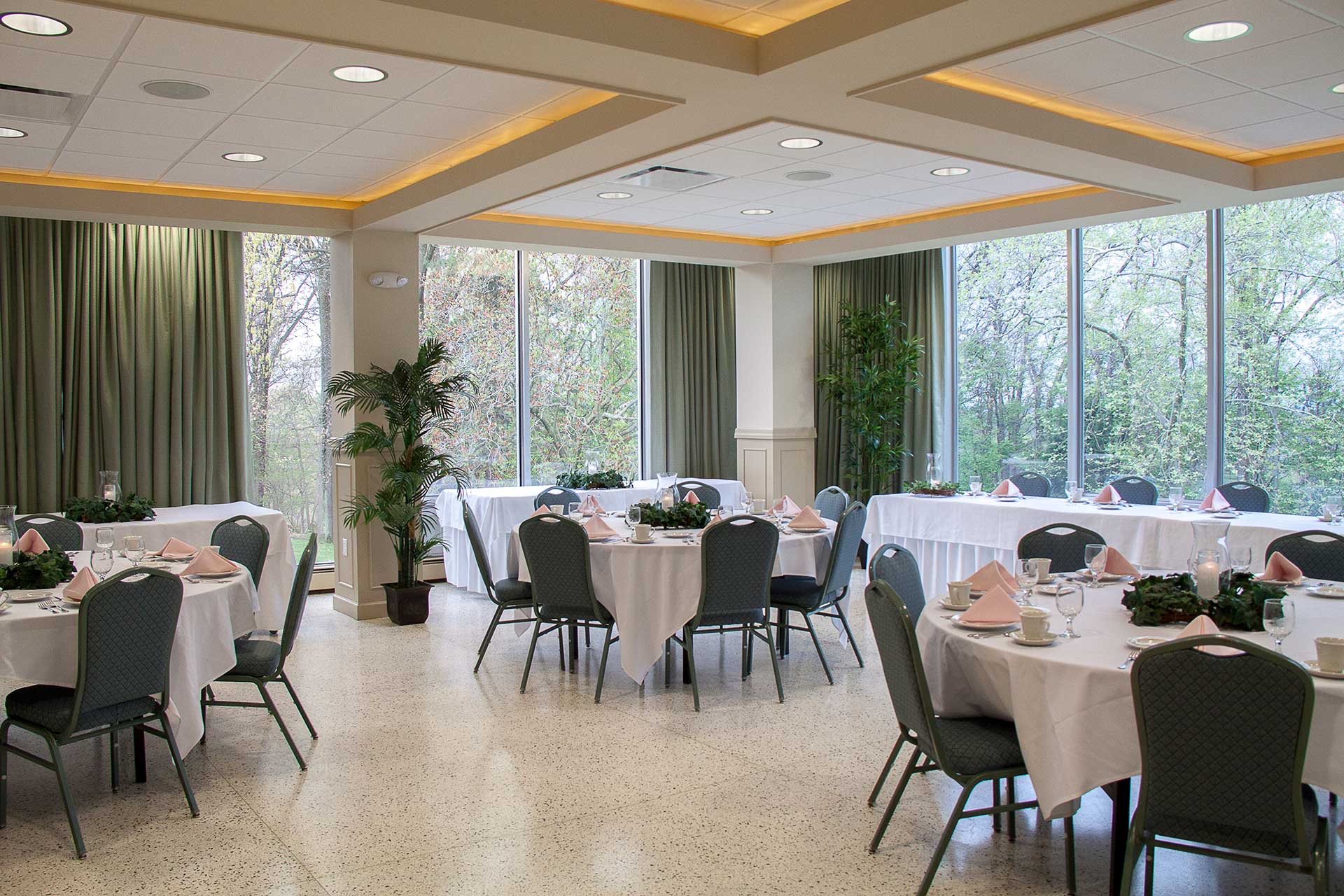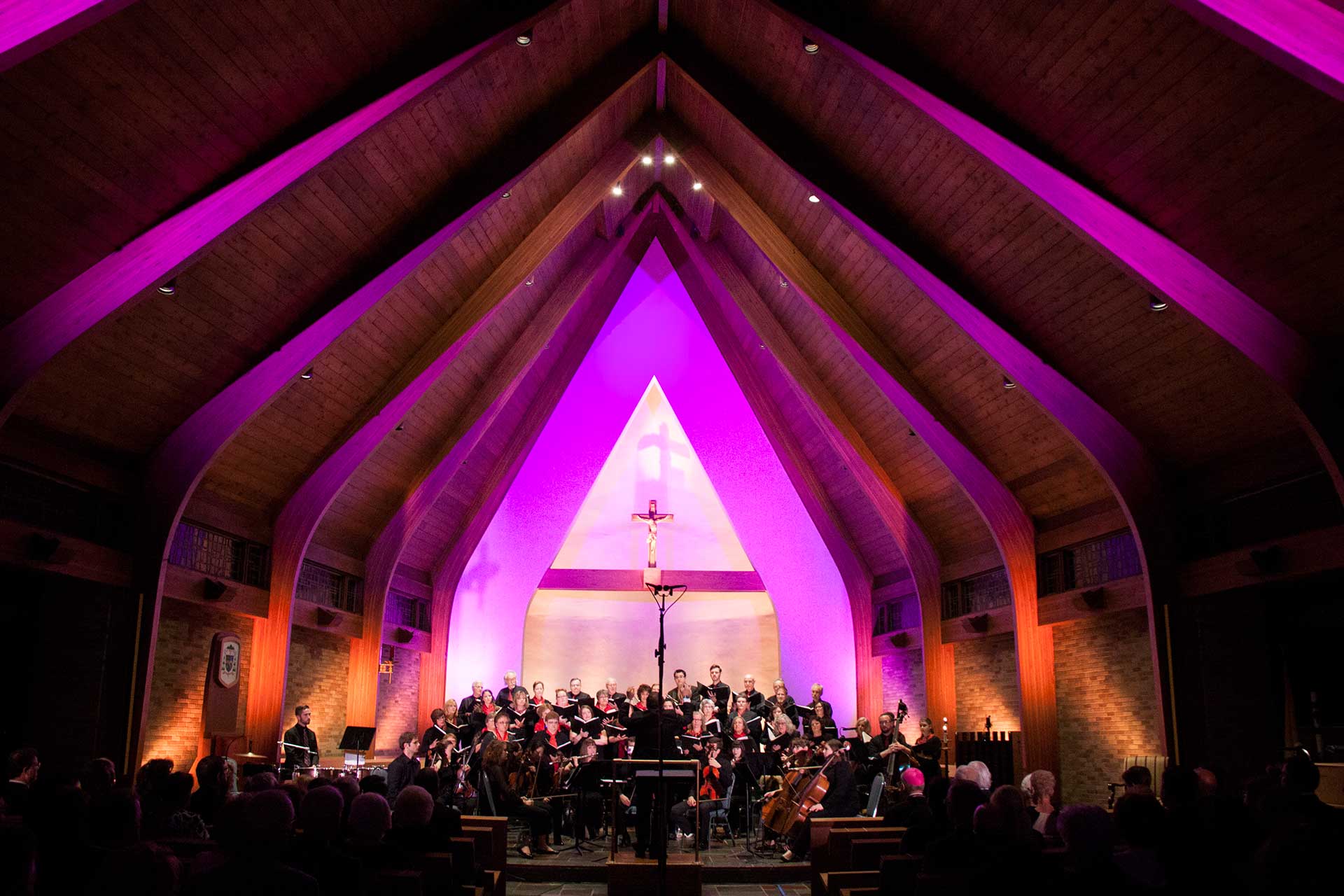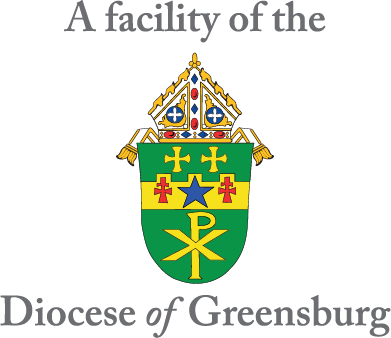Christ Our Shepherd Center is owned and operated by the Roman Catholic Diocese of Greensburg to support and assist the diocese and Church in carrying out its mission of evangelization and teaching the Gospel of Christ.
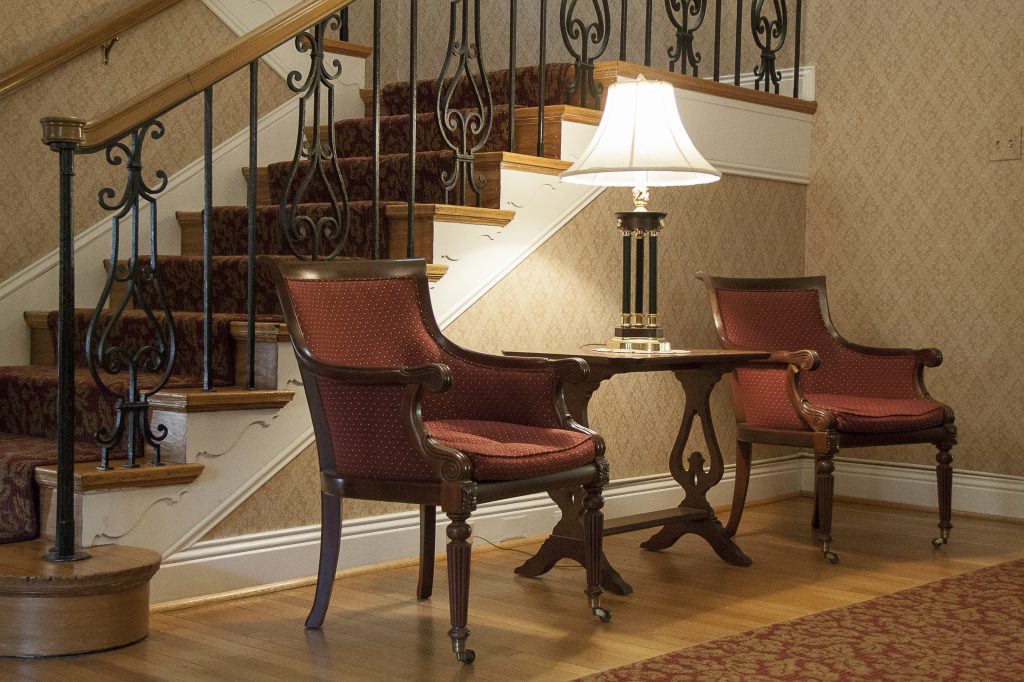
BEAUTIFUL INTERIOR
Renovated accommodations include lodging, meeting rooms, full-service dining rooms, a large chapel, the Diocesan Heritage Center, a gymnasium, and outdoor grounds with field space.

PROFESSIONAL SERVICE
We are dedicated to providing a Christian environment of friendly, dependable service, hospitable accommodations and good value for every individual and group that we serve.
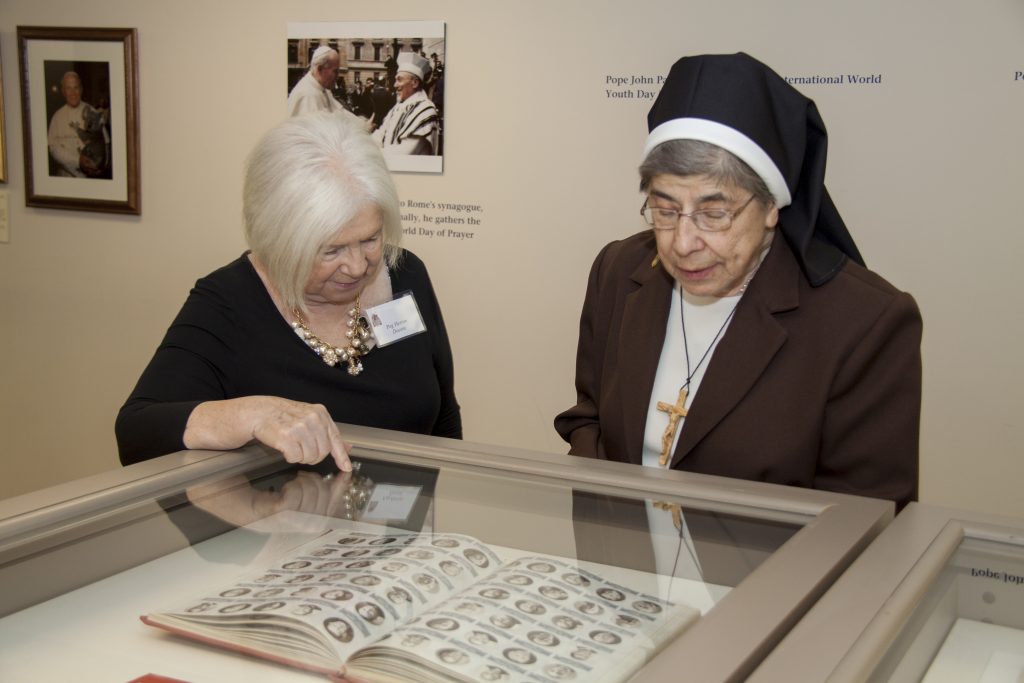
DIOCESAN HERITAGE CENTER
The Diocesan Heritage Center is a public location that houses artifacts, pictures, and documents from the history of the Diocese of Greensburg and all of its parishes. Its mission is to “collect, preserve, and assemble the cultural and archival patrimony of the diocese.”


